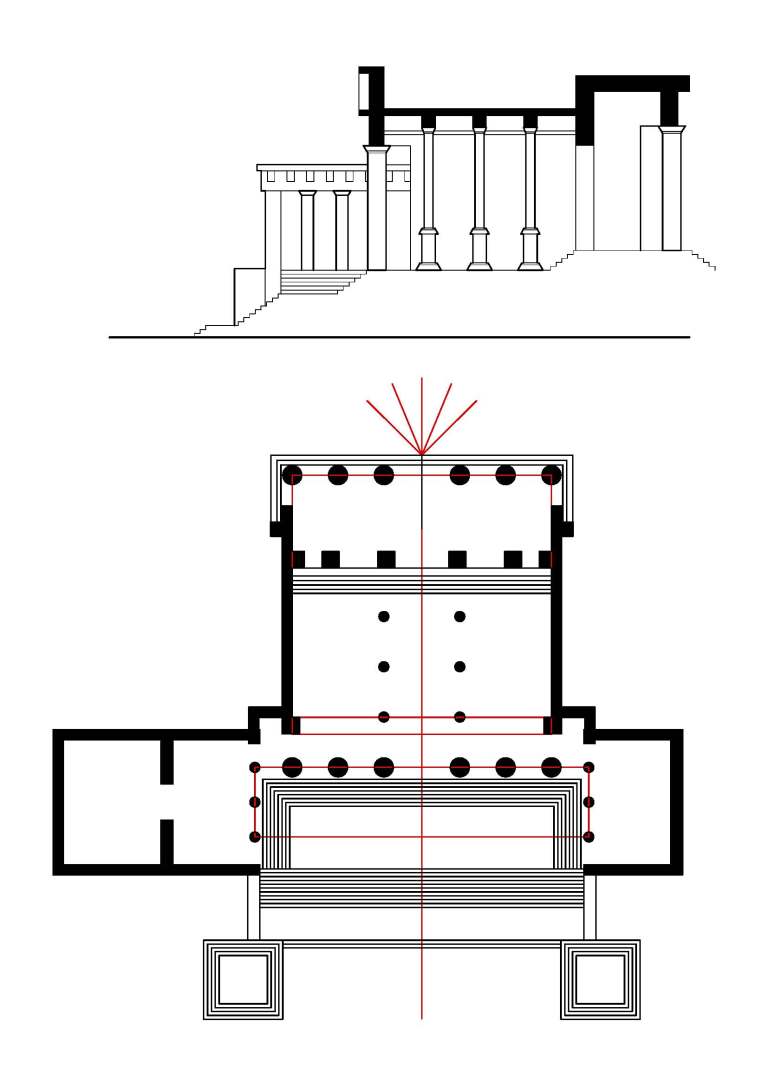Year: 432 BCE
Location: Athens, Greece
Architect: Mnesicles?
Purpose: Entrance to the Acropolis
Geometric analysis

The Propylea is the entrance to the Athenian Acropolis. It would have made a grand threshold for visitors ascending the long ramp to the site and it would have impressed a sense of importance that one was entering a significant area.
Construction and design of the Propylea was typical of Greek architecture. As seen in the section, it uses a column and beam structure and the columns are of both ionic and doric orders.
In plan, the building is asymmetrical however columns centred around the entrance would have communicated a sense of symmetry and order to the visitor as they approached. The visitor is then guided though the main axis of the building where the symmetry is enforced as they move through defined spaces inside and outside spaces that transition them to the precinct beyond.
In a lot of ways, the Propylea is designed to lead the viewer through to the other side and experience the view of the acropolis and the arrangement of significant buildings including the Parthenon and Erectheion.
Map
Reference list
Ching, F., Jarzombek, M. and Prakash, V. (2007). A global history of architecture. Hoboken, N.J.: J. Wiley & Sons.
Doxiadēs, K. (1972). Architectural space in Ancient Greece. Cambridge, Mass.: MIT Press.
Luscombe, D, 2016, ‘11212 Architectural History And Theory: Orientations lecture series’, UTS, Sydney

You must be logged in to post a comment.